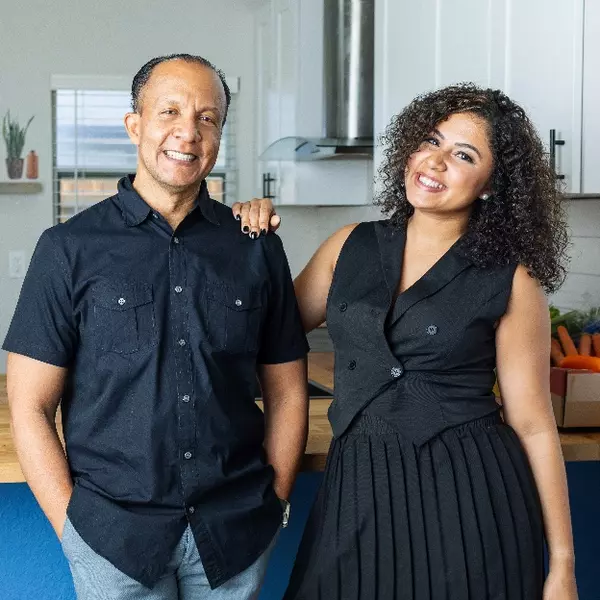Bought with Mirsky Realty Group Inc.
$190,000
$214,000
11.2%For more information regarding the value of a property, please contact us for a free consultation.
8328 Heritage Club DR West Palm Beach, FL 33412
3 Beds
2.1 Baths
2,097 SqFt
Key Details
Sold Price $190,000
Property Type Single Family Home
Sub Type Single Family Detached
Listing Status Sold
Purchase Type For Sale
Square Footage 2,097 sqft
Price per Sqft $90
Subdivision Ibis Golf And Country Club 10 Heritage Club
MLS Listing ID RX-10520190
Sold Date 02/07/20
Style < 4 Floors,Mediterranean
Bedrooms 3
Full Baths 2
Half Baths 1
Construction Status Resale
Membership Fee $50,000
HOA Fees $516/mo
HOA Y/N Yes
Year Built 1994
Annual Tax Amount $3,204
Tax Year 2018
Lot Size 4,952 Sqft
Property Sub-Type Single Family Detached
Property Description
Adorable 3 bedroom/2.5bath +loft home in Heritage Club-Just a short walk to the Ibis Clubhouse, Pool and Fitness Center. Pleasing lake and golf views from the screened pool and patio with a lovely stamped concrete area and complete with a gas line for your grill . Master down, 2 BR and large loft upstairs.AC and pool heater is approx 3 yrs old. Newer water heater. Extra storage under stairs . Kitchen has been updated,with wood cabinets , granite counter and stainless appliances.New washer and dryer, Jandy pool system,electric awning, central vac, area for dining table, and so much more. Offered at a wonderful price for all of these amenities. Please consider checking out this home and live the Ibis lifestyle for an incredible price.
Location
State FL
County Palm Beach
Community Ibis Golf & Country Club
Area 5540
Zoning RPD(ci
Rooms
Other Rooms Family, Loft
Master Bath Separate Shower, Mstr Bdrm - Ground, Separate Tub
Interior
Interior Features Pantry, Entry Lvl Lvng Area, Upstairs Living Area, Roman Tub, Walk-in Closet
Heating Central
Cooling Central
Flooring Carpet, Ceramic Tile
Furnishings Unfurnished
Exterior
Exterior Feature Screened Patio, Auto Sprinkler
Garage Spaces 2.0
Pool Inground, Heated, Screened
Community Features Sold As-Is
Utilities Available Public Water, Public Sewer, Gas Natural, Cable
Amenities Available Pool, Street Lights, Bocce Ball, Pickleball, Putting Green, Picnic Area, Spa-Hot Tub, Shuffleboard, Library, Game Room, Fitness Center, Lobby, Elevator, Basketball, Bike - Jog, Tennis, Golf Course
Waterfront Description Lake
View Golf, Lake
Roof Type S-Tile
Present Use Sold As-Is
Exposure West
Private Pool Yes
Building
Lot Description < 1/4 Acre
Story 2.00
Unit Features On Golf Course
Foundation CBS
Construction Status Resale
Schools
Middle Schools Western Pines Community Middle
High Schools Seminole Ridge Community High School
Others
Pets Allowed Restricted
HOA Fee Include Common Areas,Cable,Security,Lawn Care
Senior Community No Hopa
Restrictions No Lease 1st Year,No Truck/RV
Security Features Gate - Manned,Security Patrol,Private Guard,Security Sys-Owned,Burglar Alarm
Acceptable Financing Cash, FHA, Conventional
Horse Property No
Membership Fee Required Yes
Listing Terms Cash, FHA, Conventional
Financing Cash,FHA,Conventional
Pets Allowed Up to 2 Pets
Read Less
Want to know what your home might be worth? Contact us for a FREE valuation!

Our team is ready to help you sell your home for the highest possible price ASAP





